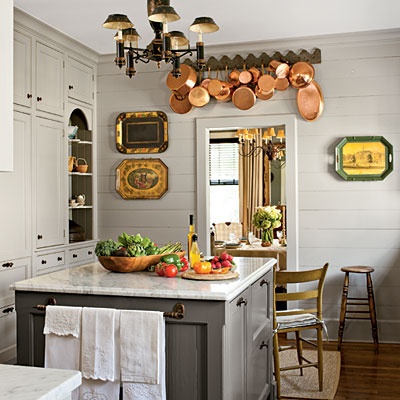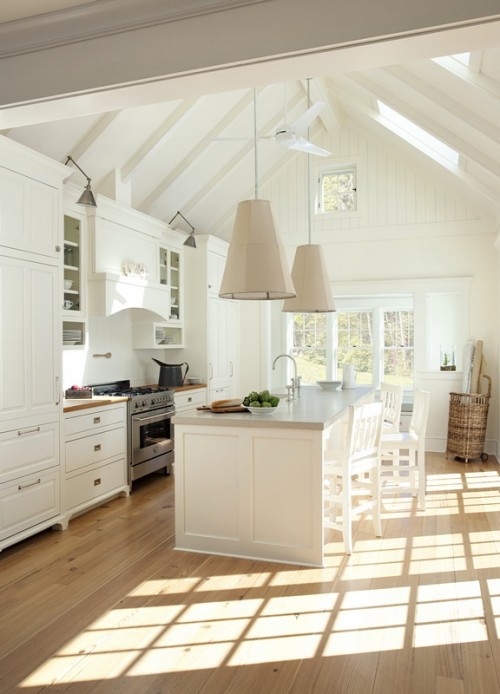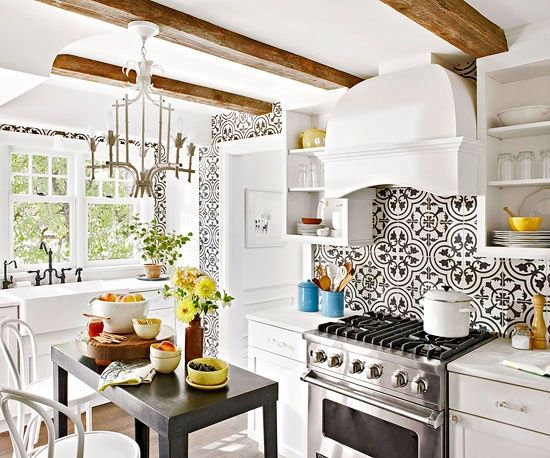Kitchen renovations have entered a mystical -- dare I say Seussian -- territory. I was pretty pumped by the surfeit of AMAZING comments on my last post, and fueled by renodrenaline I tracked down link after glorious link. Man, some of you are pretty freaking talented. And all of you have fantastic taste. I loved so many of the cabinet combos and layout suggestions you offered, and I promise we shall discuss them ad nauseum very soon.
But first, we must deal with this:

Oh yes. It's true. There are two 2x12 load bearing beams stapled together in that god forsaken soffit. Hell, let's call it what it is: a tray ceiling. The entire thing save a wee punch out in the center is dropped down to seven feet. As far as we can tell, the beam is the only thing that stands between us and gloriously smooth eight foot ceilings that rival an angel baby's bottom. But there it is, and it can't be moved.
Ben and I are going round and round about this... I don't want to address the cabinets and not bust out the soffit, because I want to raise the uppers and build the floor to ceiling cases up to the (hopefully) new eight foot ceiling. But he keeps pointing out the expense, the mess, and the MF BEAM, and contends it's not worth removing the soffit.
The whole thing is stressing me out and making me wonder if Stage One should be the floors instead.
It's come to Jesus time, people. Am I crazy? Should we leave the dropped ceiling in there? Is it worth a thousand dollars, a mess, and possibly more drama (pipes? other beams?) to raise the ceiling when the beam will still be there?

I keep bringing up our old house to make the point that our dining room would have been horrifying with seven foot ceilings. And that maybe we could turn the beam into some kind of architectural detail? (Aside: I am seriously missing our old house right now. Too bad it was in hobo town.)

We don't have room on the sides next to the cabinets to build out anything too boxy, but I was thinking maybe some glossy trim that tied into the upper creamy cabinet color might work? Yes, I see that there is still some kind of soffit in that room... Ben would be perfectly happy to move the soffit back to the cabinet line.

But I really want the whole thing gone. Perhaps a minimal wood facade would tie into our future light oak floors?

Love this, don't think we have the room.

Not the best picture, but it looks like this kitchen has a beam on top of drywall maybe?

Or maybe we should just do drywall, perhaps with some arch at the corner, and trim the ceiling with thin molding? Would that look weird on the dinette side of the room, where there's no cabinets or crown molding?


Oh, and there's a soffit on that side of the room that hides the roof edge. Awesome!
(ps: the pink is getting axed asap. pregnant women should never choose paint colors. also we are getting a new dining set.)

We could always straight up drywall the beam in and paint it ceiling white.

Or maybe we should build a box out on the dinette side of the room to house some electrical, then hang lights from it?
Ok, HELP. Please.
The beam is literally blocking the path to renovation.
Should we knock out the entire soffit, or do we keep a dropped ceiling that is ugly but perfectly drywalled and functional?
Or maybe we just push the soffit back to the cabinet line?
If we knock it all out, how do we finish the beam? The devil is in the details, y'all.
Thanks. I love you forever and I promise to come back to cabinet colors soon.
[pinterest]






















